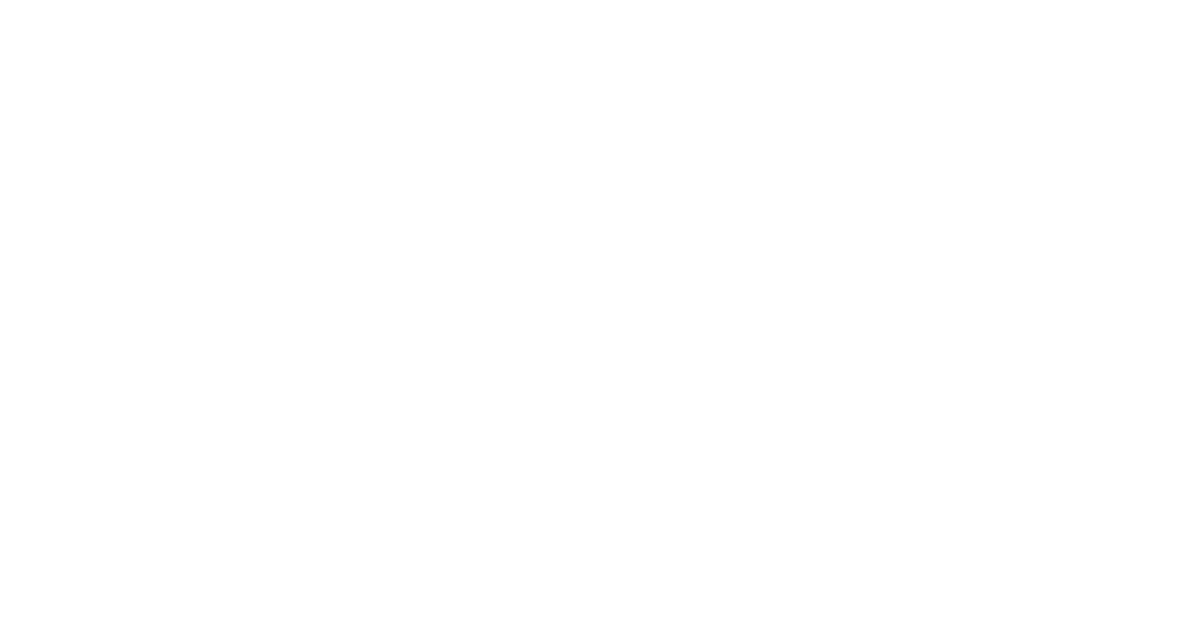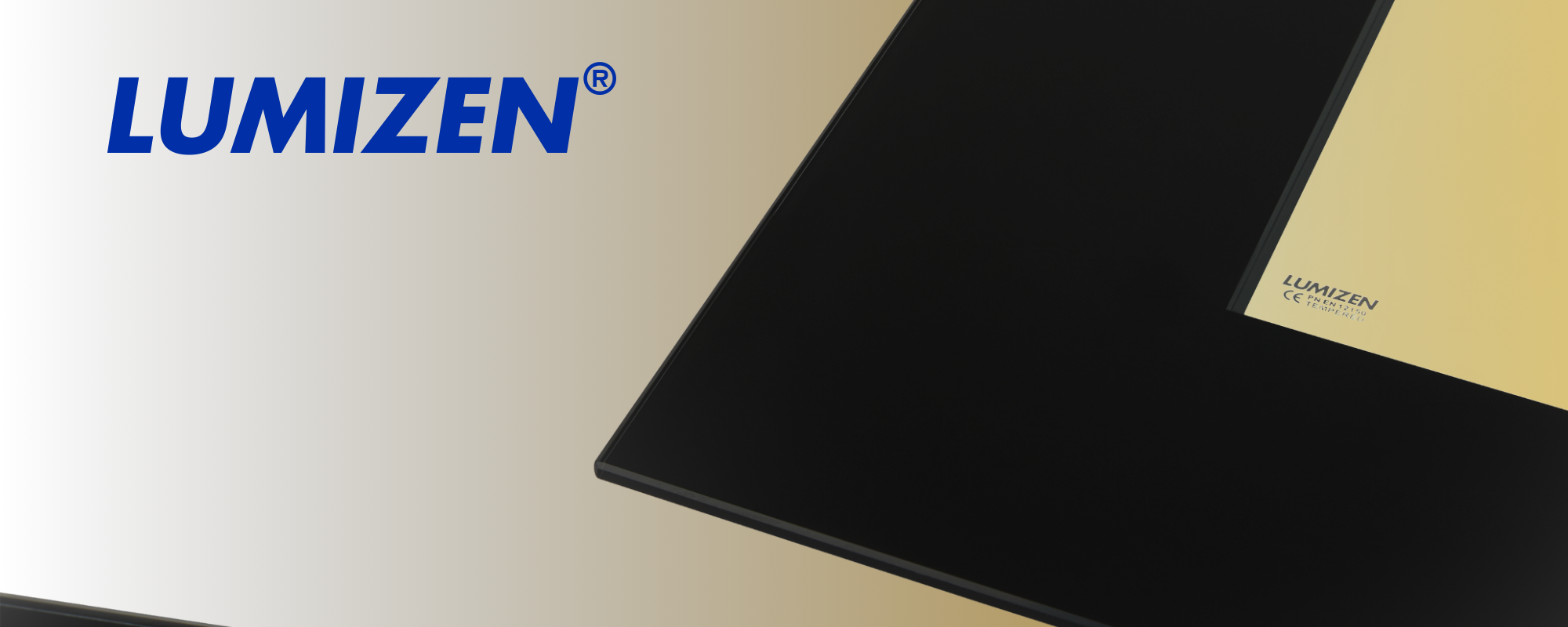Installation guide example for making a Curb - Upstand for a 100x100 cm Skylight.
Requirements:
- Wooden beams 69 mm wide
- Carpentry tools (saw, hammer, nails/screws)
- Roof covering material
- Insulation material
- PU Glazing tape
- Wooden batten of 2"x1" (22x50 mm)
- Silicone sealant Dowsil 791 Black Waterproof
Step-by-step plan:
1. Preparation of the Opening:
- Measure and mark an opening of 1000x1000 mm on the roof.
- Ensure the opening is accurate and cut it out.
2. Construction of the Curb - Upstand:
- Use wooden beams 69 mm wide to build the Curb - Upstand.
- The internal dimension of the Curb - Upstand must be 1010x1010 mm (10 mm larger in width and length than the opening).
- Firmly assemble the Curb - Upstand.
3. Applying the Slope:
- Ensure that one side of the Curb - Upstand is higher than the other side to create a slope of 5-6 degrees.
- Use a rise of 10 cm per linear meter to achieve the correct slope. This ensures that rainwater can drain off.
4. Installation of the Curb - Upstand:
- Place the timbered Curb - Upstand on the roof above the opening.
- Securely attach the Curb - Upstand to the roof.
5. Insulating the Curb - Upstand:
- Start applying roofing on the top of the Curb - Upstand.
- Continue with the outer sides of the Curb - Upstand.
- Continue with a piece of roofing over the old roofing.
- Ensure the roofing overlaps the existing roofing by at least 15-20 cm.
6. Installation of the Skylight support (batten 22x50mm):
- This is a crucial step, as this support will ultimately bear the weight of your Skylight.
- Note: the warranty is void if no glazing tape is applied.
- Use the recommended PU Glazing Tape, available on our website under the "Accessories" category.
- The Skylight support consists of a wooden batten of 2"x1" (22x50 mm) and must be placed 47 mm below the top of the Curb - Upstand on all four inner sides (see technical drawing in product photos).
7. Applying glazing tape:
- Apply glazing tape to the wooden batten to correct any unevenness and prevent pressure. This protects the lower laminated glass pane from cracking.
8. Installation of the Skylight:
- After the Curb - Upstand is fully assembled and insulated, the Skylight can be installed.
- Follow the installation instructions for correct placement.
Tips:
- Always check if the Curb - Upstand is watertight before installing the Skylight.
- Work carefully and ensure all measurements are accurate to avoid problems during installation.
- Consult a professional installer for additional help and advice if necessary.




Installation of a skylight
Creating a skylight opening